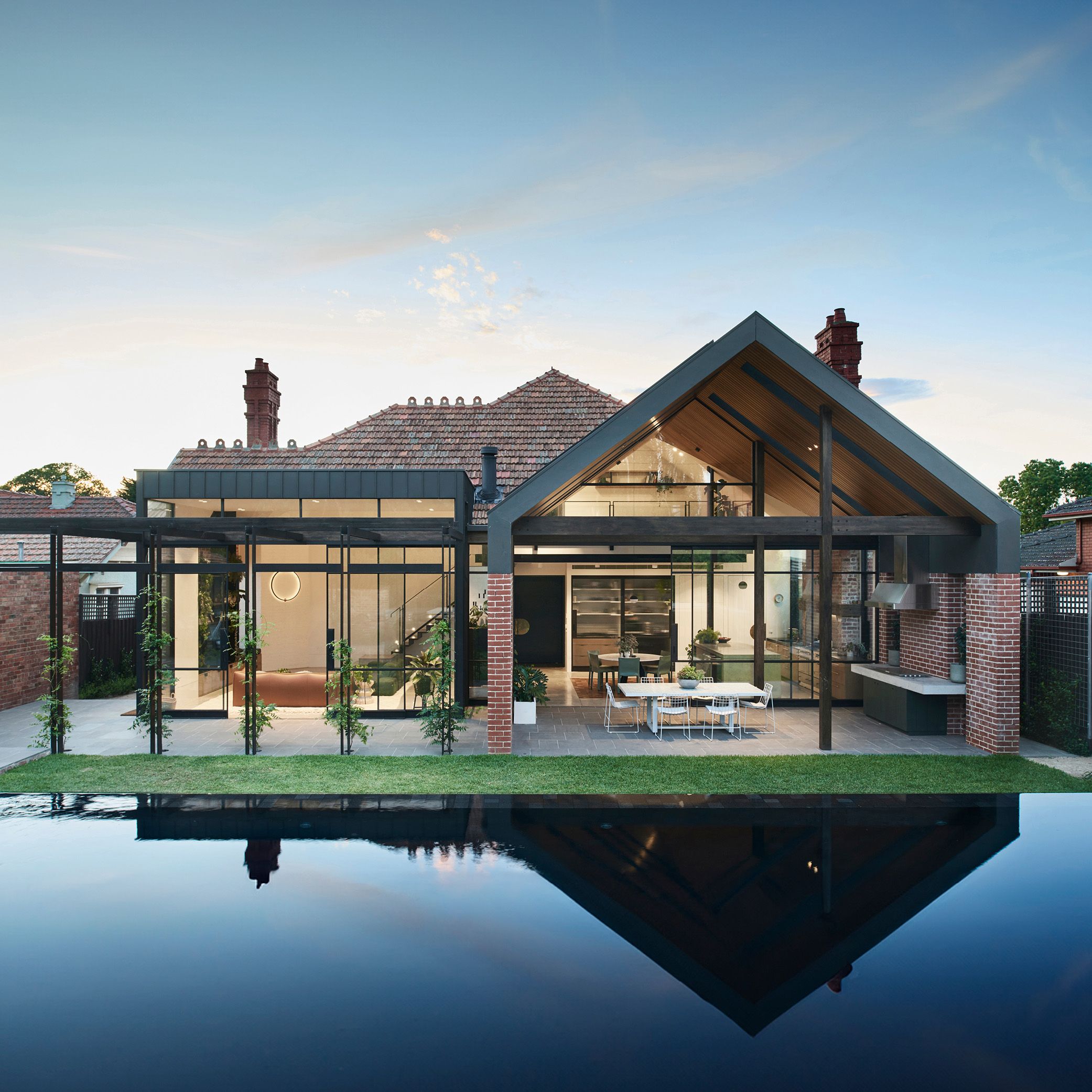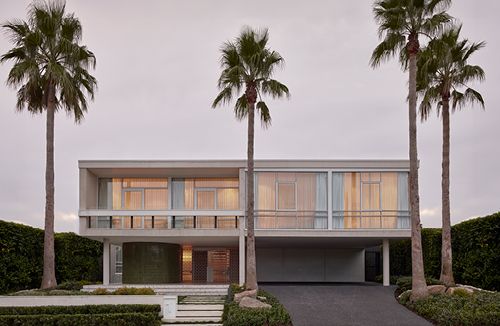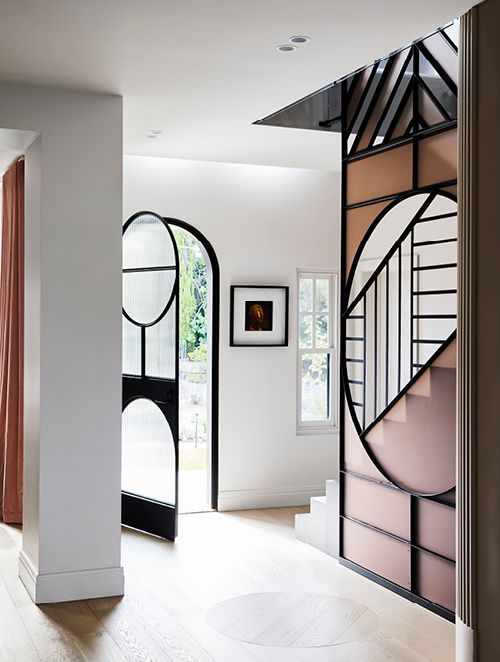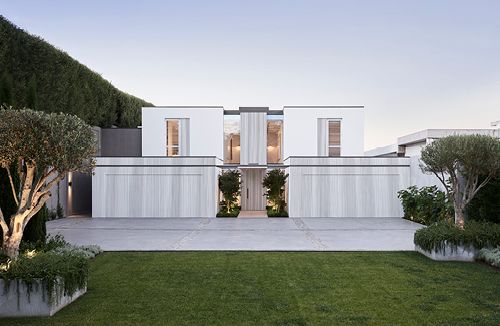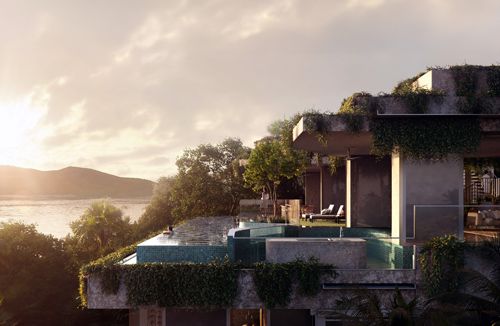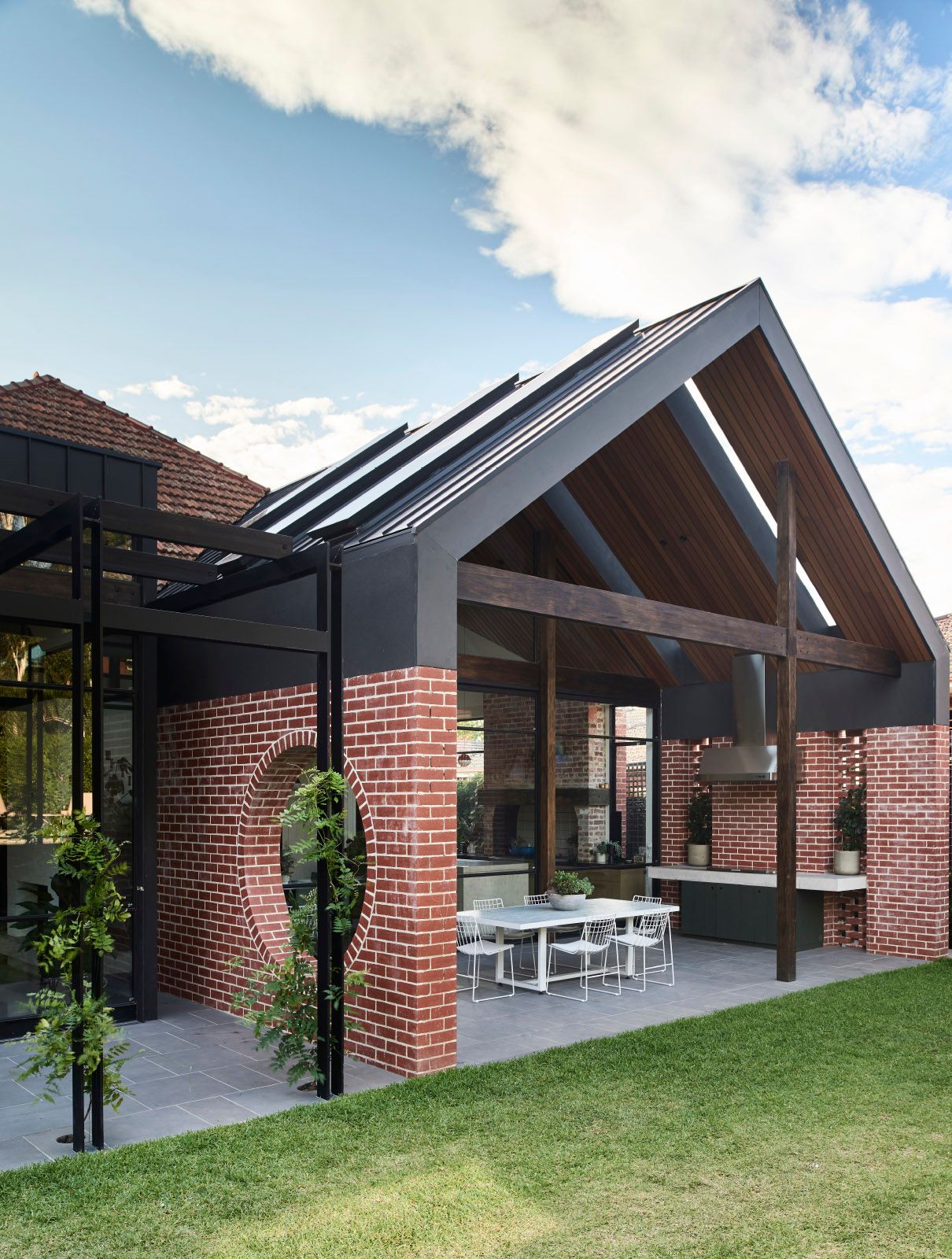
The new brickwork celebrates detailing, echoing the original building. A circular motif flows inside, influencing light fittings, joinery details, and select furniture pieces, seamlessly connecting old and new elements.
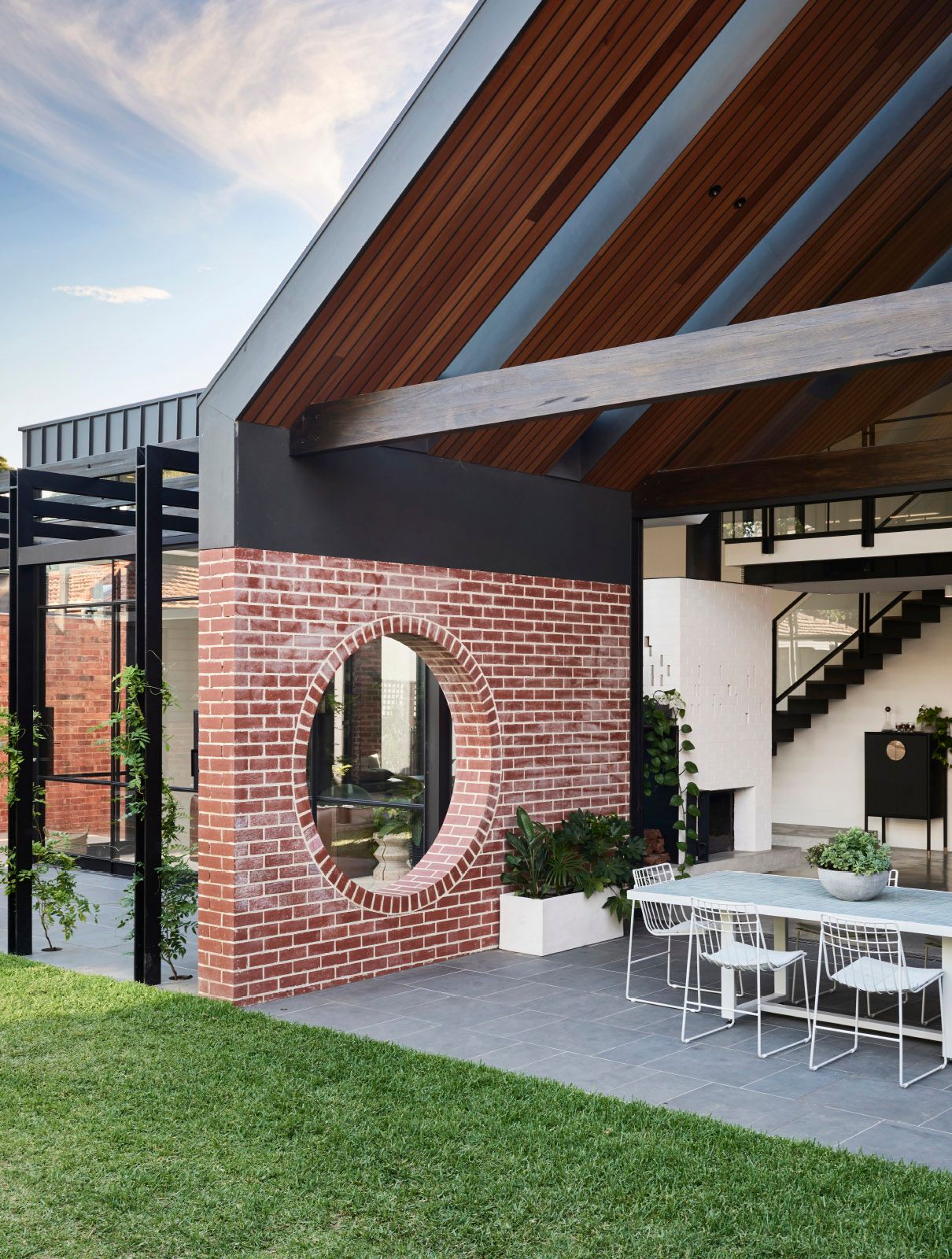
The living space occupies a rectangular insertion, separated from the kitchen and dining by a back-to-back hearth. A cantilevered steel stair rises to a mezzanine library, offering framed views of the wet pool edge and garden while accentuating the double-height volume.
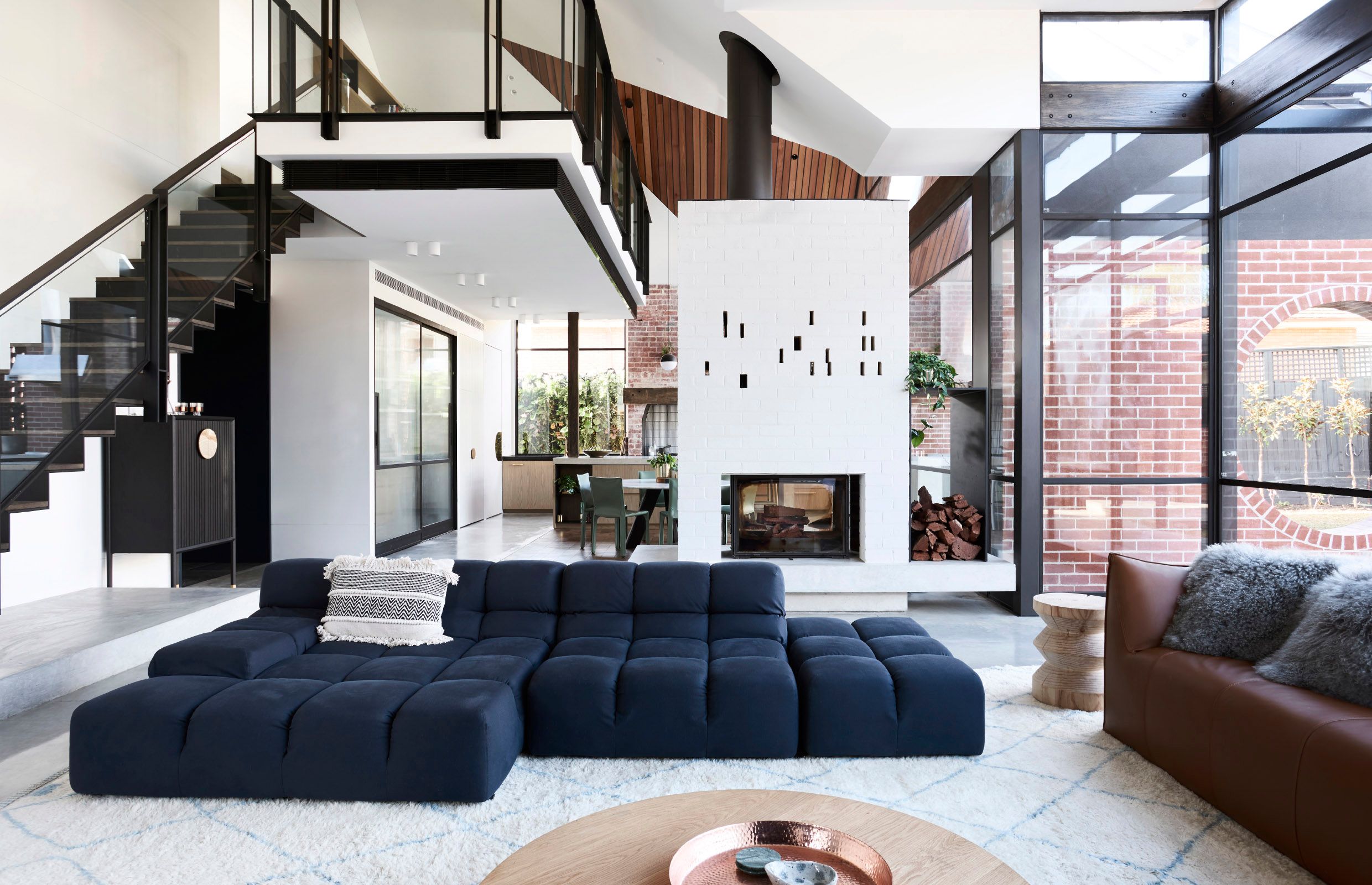
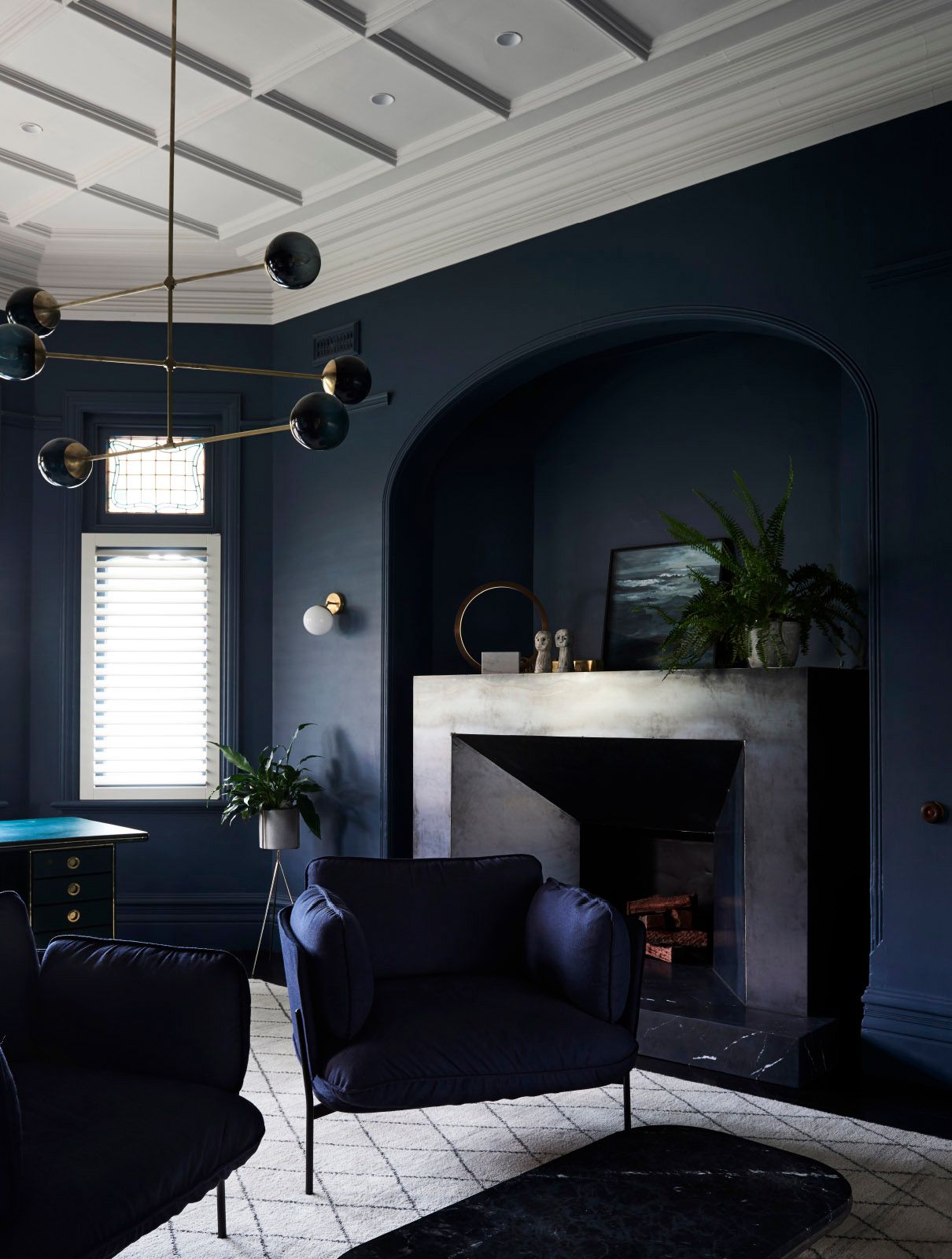
The ground floor of the original building hosts restored grown-up spaces, including a study, master suite, and guest bedroom, returning damaged features to their former grandeur while removing unsympathetic later alterations.
