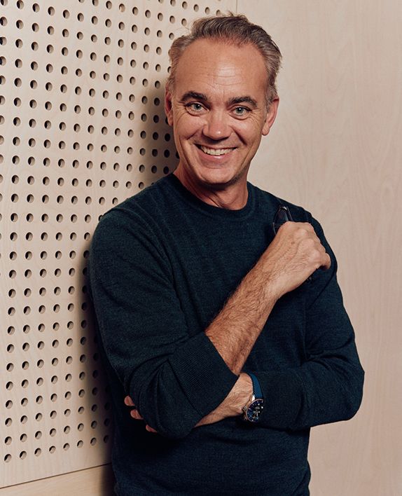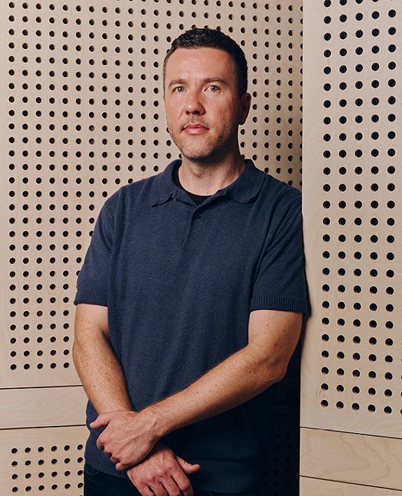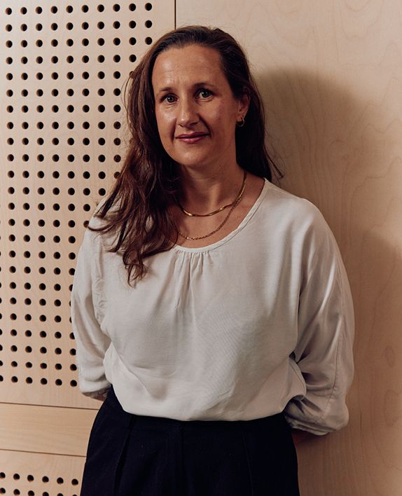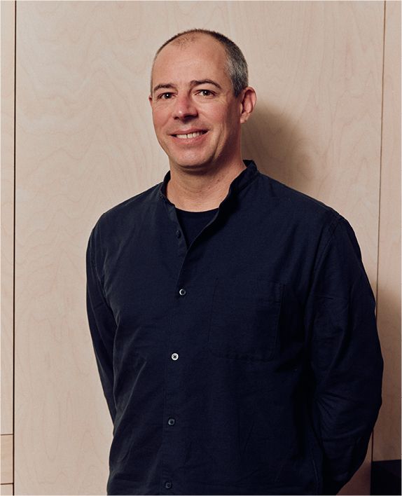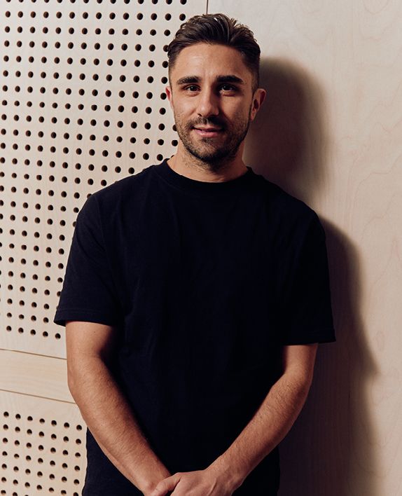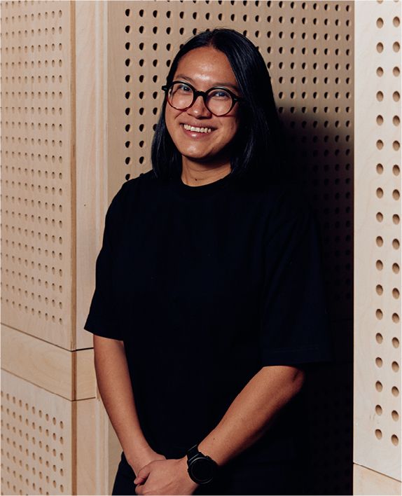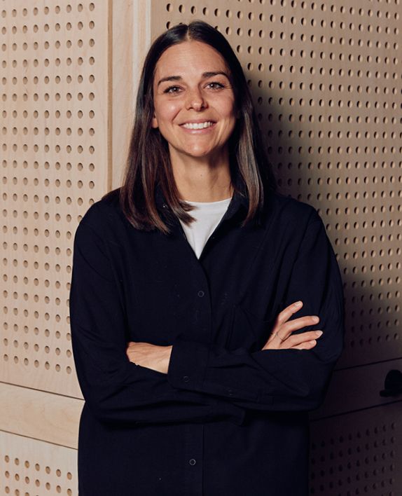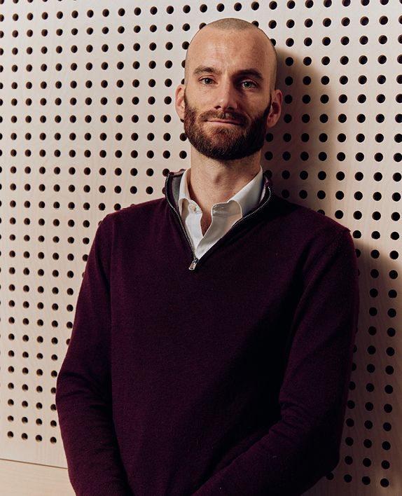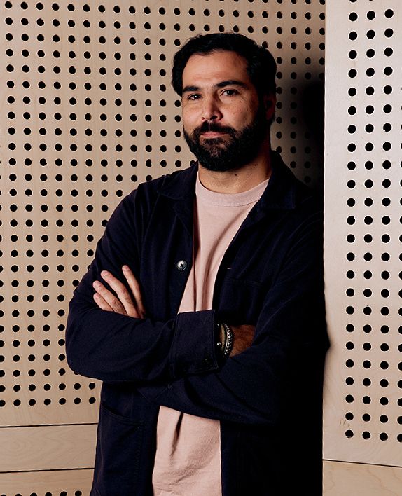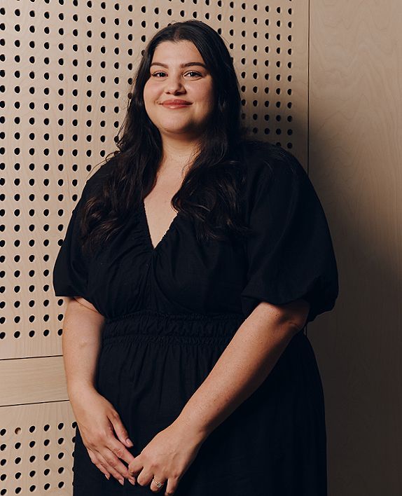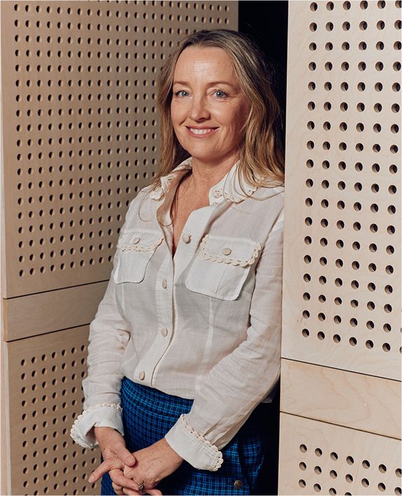

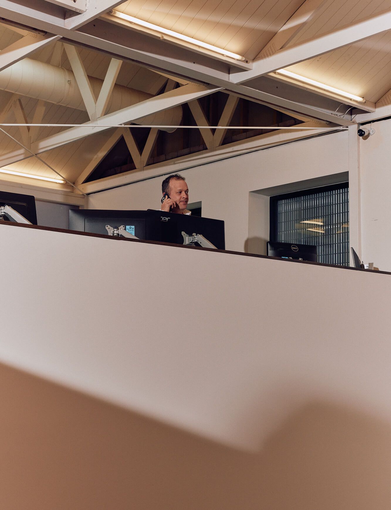
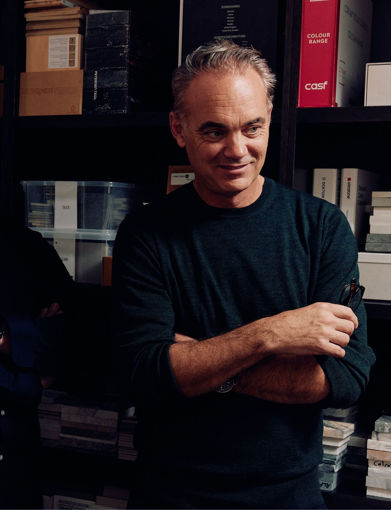
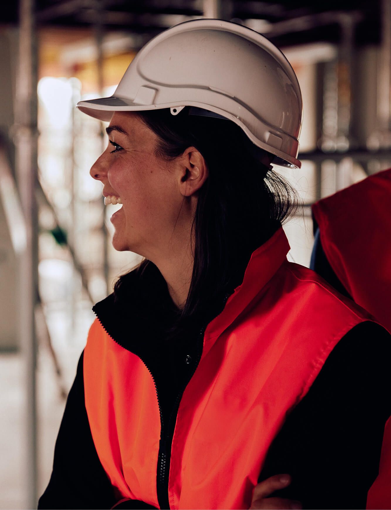
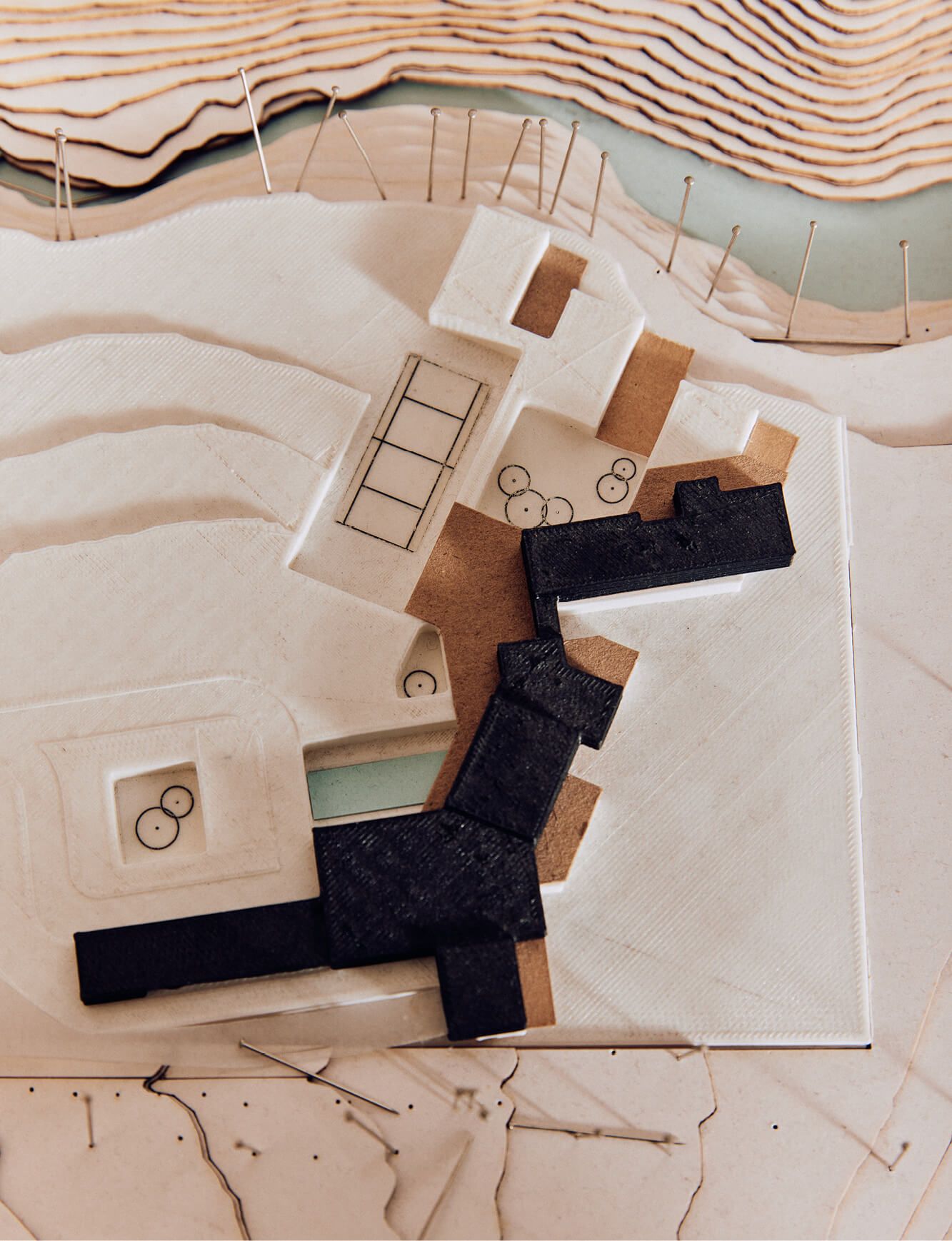
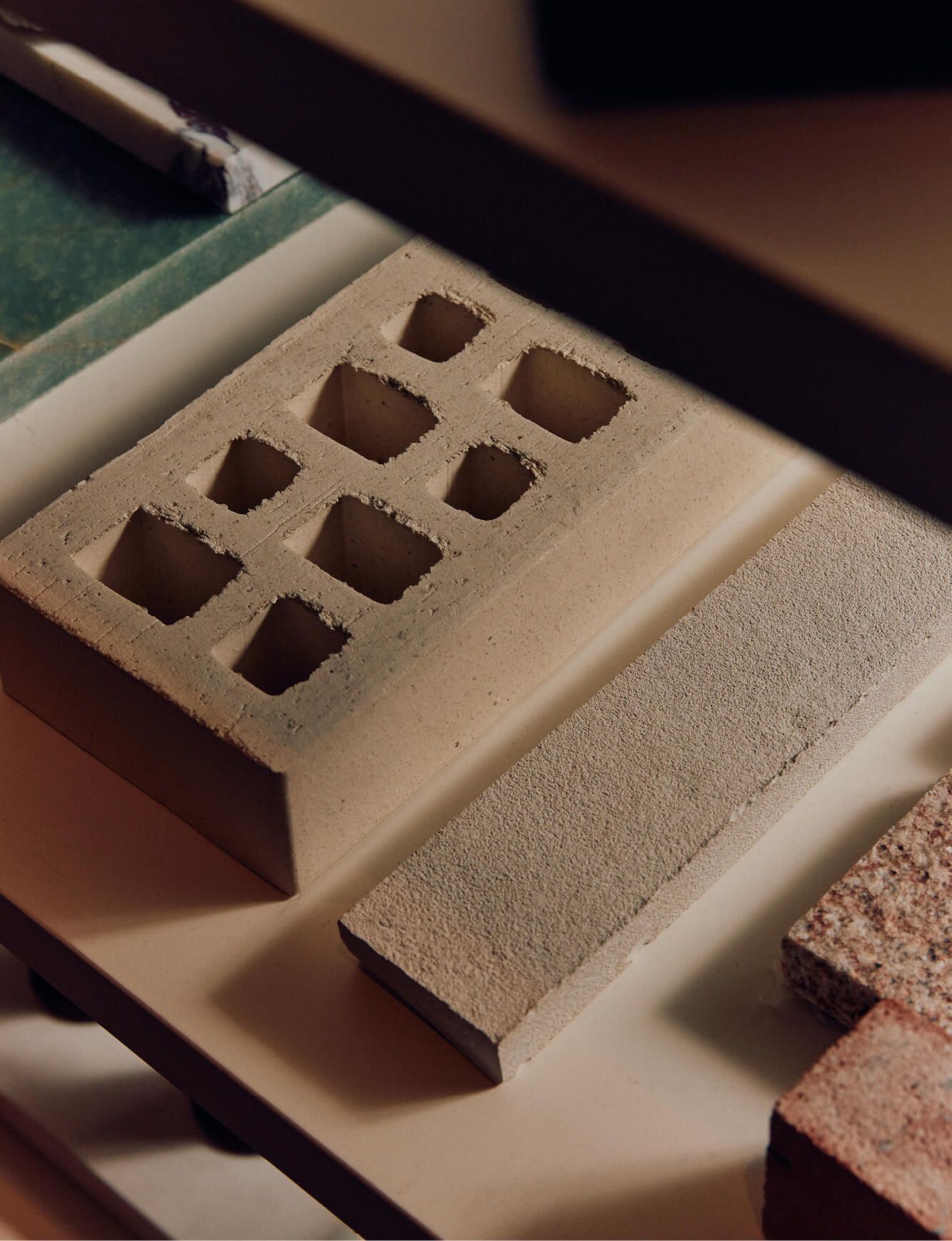
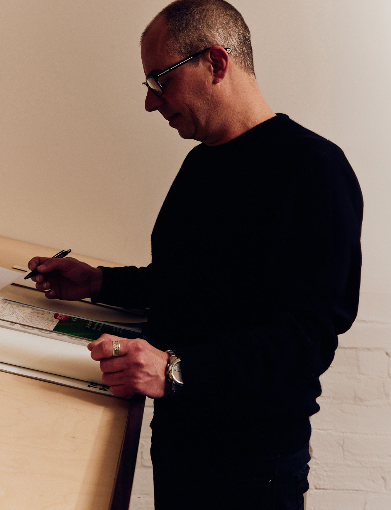
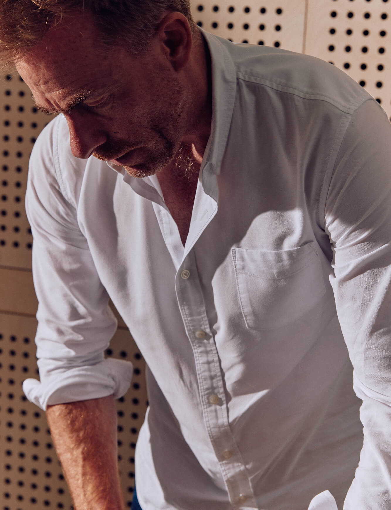

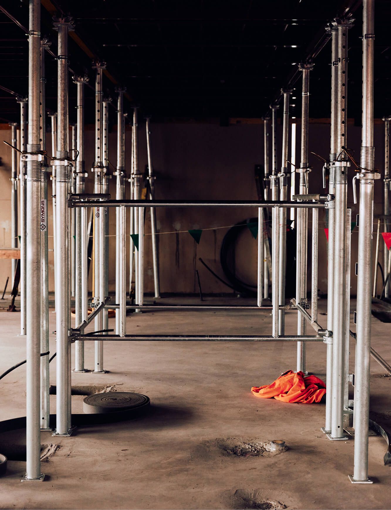
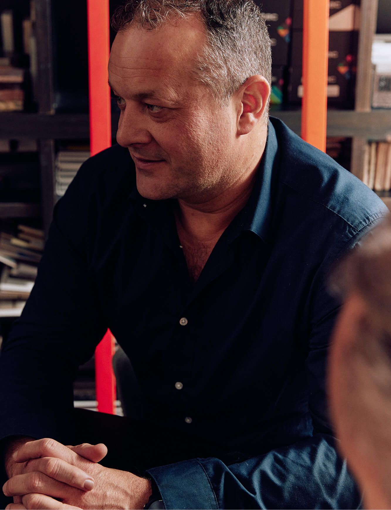
Our people craft spaces for the lives lived within them. We work across borders and time zones, united by shared goals and driven by a culture of open dialogue, clear communication, and mutual support.
Nick Readett-Bayley
Director
Nick co-founded BayleyWard in early 2013 after arriving in Australia three years earlier and graduating from the Bartlett School of Architecture. Nick oversees all areas of architectural design and delivery, drawing on his broad experience across residential, commercial, cultural, and leisure projects.
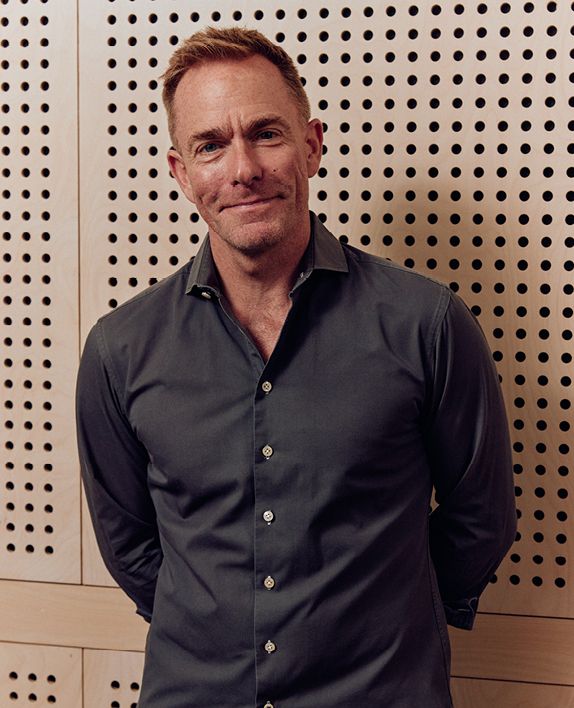
Kieran Gleeson
Director
Kieran came to BayleyWard with almost two decades of architectural experience behind him. He believes optimum project results are achieved by integrating design excellence with a firm grasp on market drivers, demands and product models.
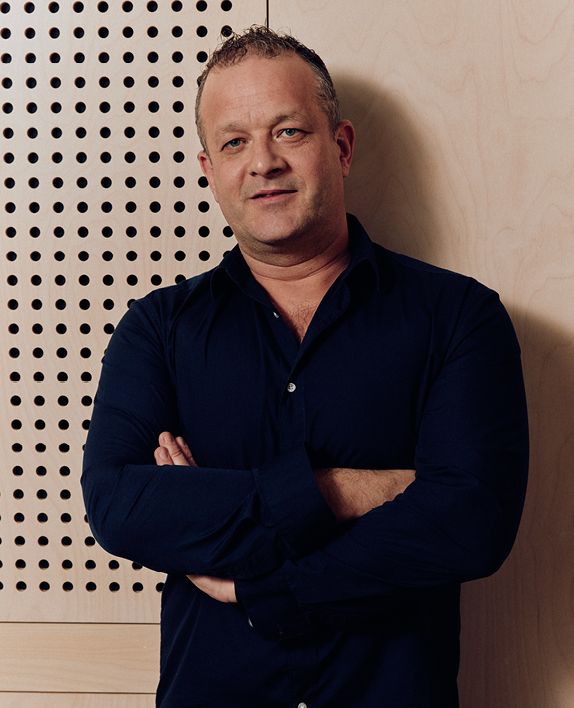
Richard Newling Ward
Director
Richard co-founded BayleyWard in 2013, two years after arriving in Australia from his native London. As Principal Director of Interior Design, Richard brings his broad-scale sector experience and natural leadership to the practice’s commercial, multi-residential and high-end residential projects.
